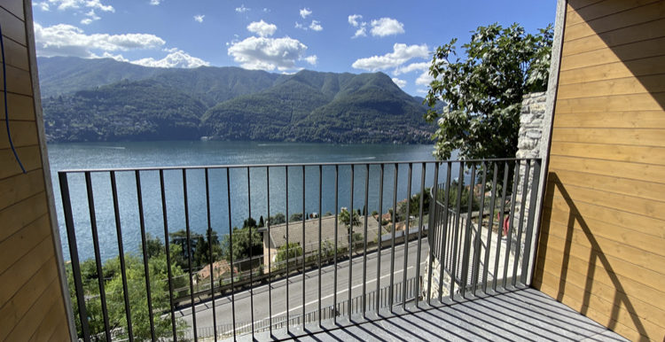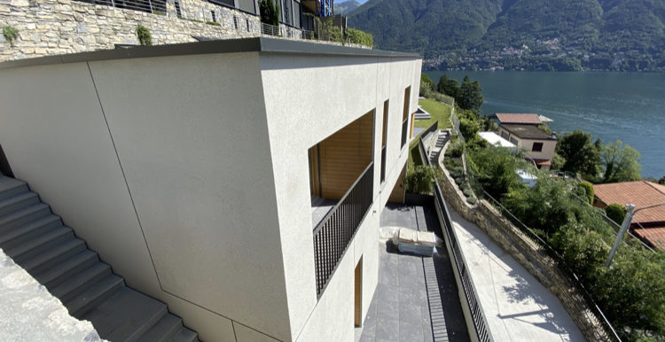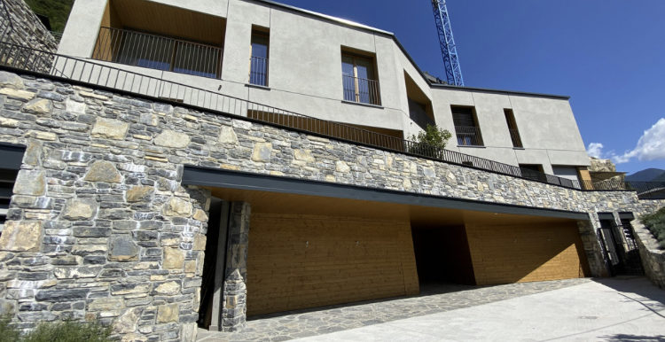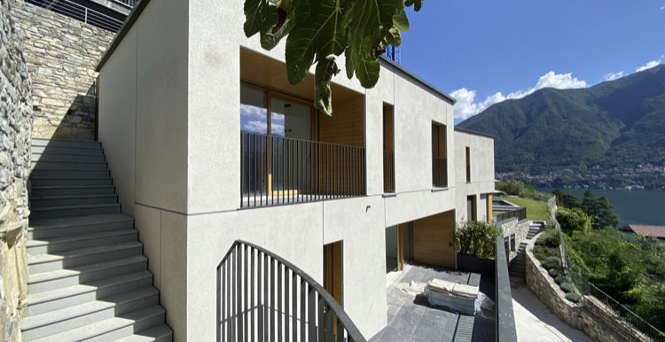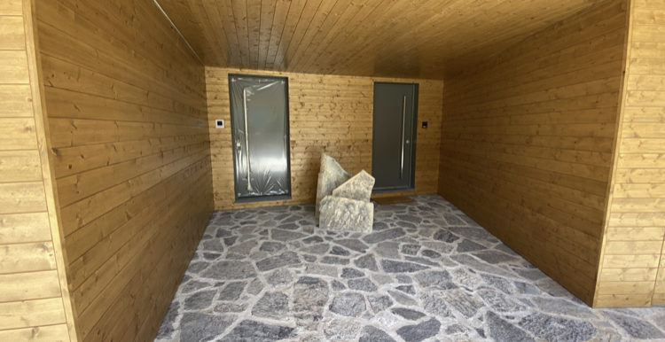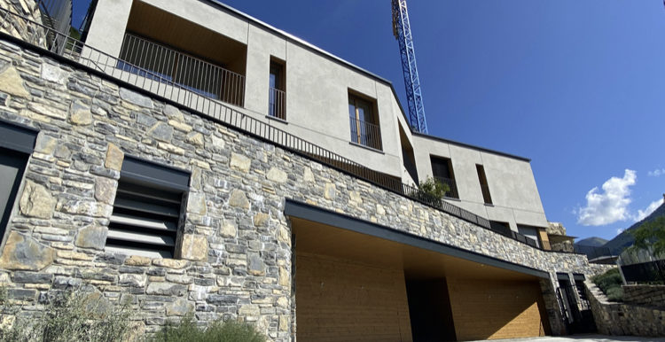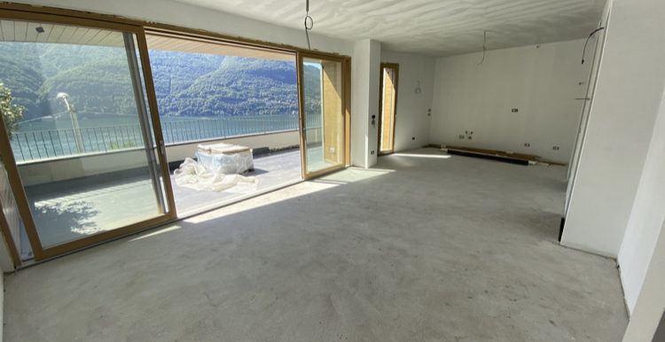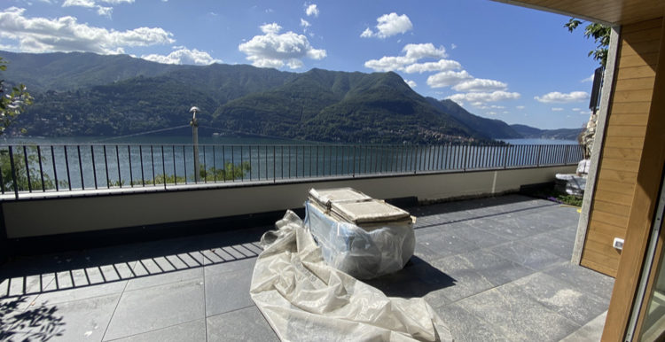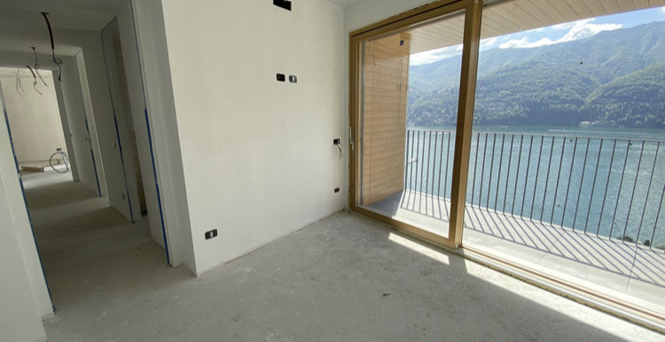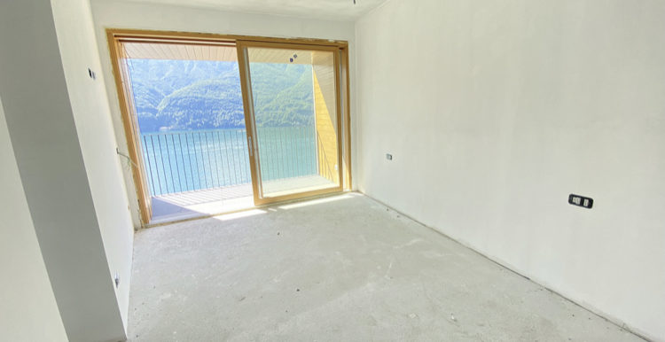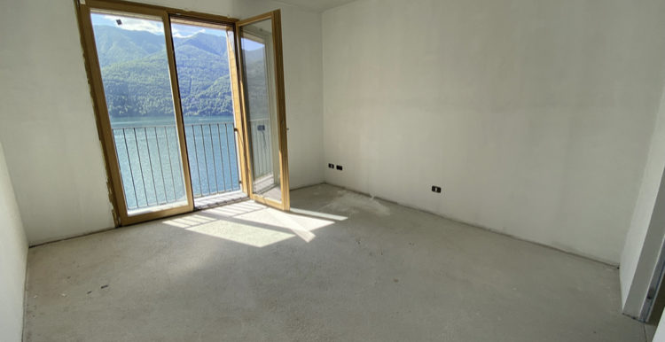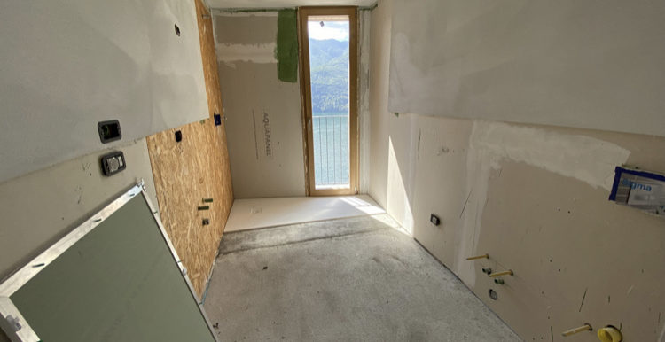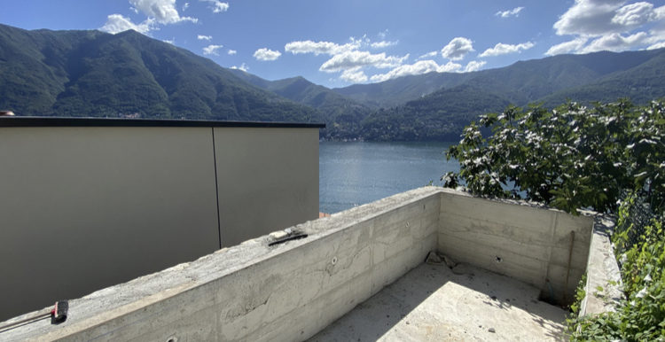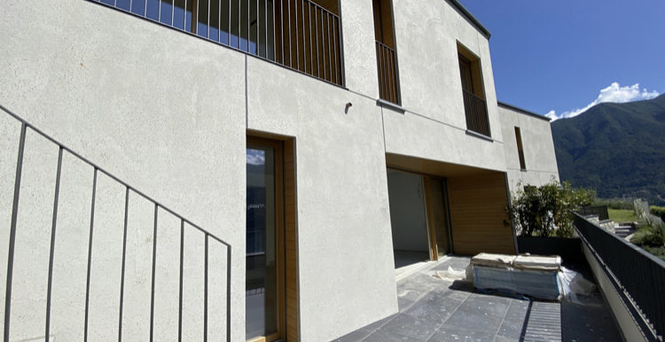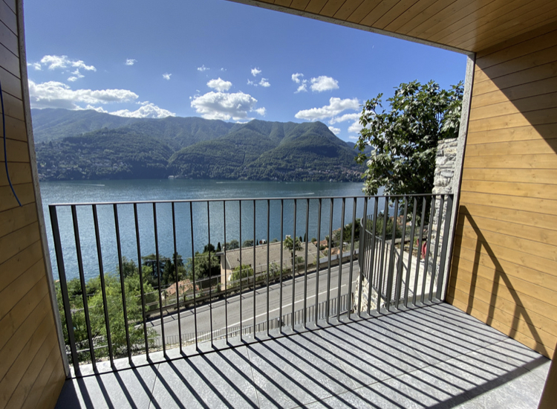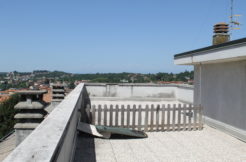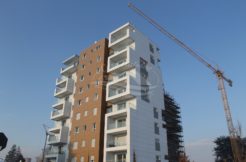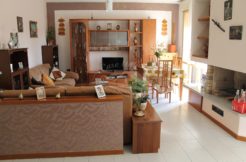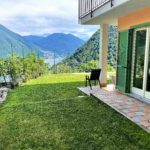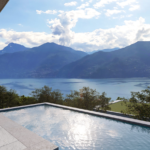In vendita €1.050.000 - VILLE, Ville
CARATE URIO: ll Lago di Como è il meraviglioso contesto che ospita la lussuosa costruzione Villa Regina realizzata con le più attuali tecnologie ed elevate prestazioni energetiche. L’edificio in oggetto è composto da due unità abitative completamente indipendenti.
La scala prosegue fino al secondo piano verso la zona notte, la quale è composta da due camere matrimoniali e una camera singola. La camera padronale dispone di bagno dedicato. Sul piano è presente anche un altro servizio igienico. L’unità abitativa dispone altresì di riservate logge da cui è possibile ammirare l’incantevole panorama del Lago di Como.
La proprietà comprende anche box auto doppio, lavanderia nonché locale tecnico adibito agli impianti.
Legno e calcestruzzo sono i materiali che caratterizzano maggiormente la finitura del progetto. Tali materiali si amalgamano perfettamente con la locale pietra di Moltrasio utilizzata per parte dei rivestimenti. Le tipologie e i materiali per le finiture interne sono scelte in modo che si sposino alla perfezione nel complesso del progetto e anche le piantumazioni del giardino sono scelte con la massima cura.
Al cliente saranno proposte diverse tonalità dei materiali scelti per le finiture. Rimarrà comunque libera la scelta di proporre nuove tipologie di materiali durante la costruzione.
CARATE URIO: Lake Como is the wonderful context that hosts the luxurious construction Villa Regina built with the latest technologies and high energy performance. The building in question consists of two completely independent residential units.
From the entrance, located on the ground floor, there is a staircase leading to the second floor. The staircase represents a focal point of the apartment as from it it is possible to admire the stone that emerged from the excavation. The room where you arrive is the living area: it consists of a cozy and bright open space area with direct access to the property garden arranged on several levels.
The staircase continues up to the second floor to the sleeping area, which consists of two double bedrooms and a single bedroom. The master bedroom has a dedicated bathroom. There is also another toilet on the floor. The unit also has reserved loggias from which it is possible to admire the enchanting view of Lake Como.
The property also includes double car garage, laundry room as well as technical room used for facilities.
Wood and concrete are the materials that most characterize the finish of the project. These materials blend perfectly with the local Moltrasio stone used for part of the cladding. The types and materials for the interior finishes are chosen so that they blend perfectly into the overall design, and the garden plantings are also chosen with the utmost care.
Different shades of the materials chosen for the finishes will be offered to the client. However, it will remain free to propose new types of materials during construction.

